5 Bedroom | 3.1 Bathroom | 4,081 sq. ft. | 2017 Year Built
Offered at $1,299,000
Centrally situated on a quiet street in the coveted east side of Oak Forest, this stunning brick traditional home presents an open-concept floorplan featuring 5 bedrooms, 3.1 bathrooms, a private home office, a theatre room, as well as an expansive living room overlooking the outdoor patio and backyard.
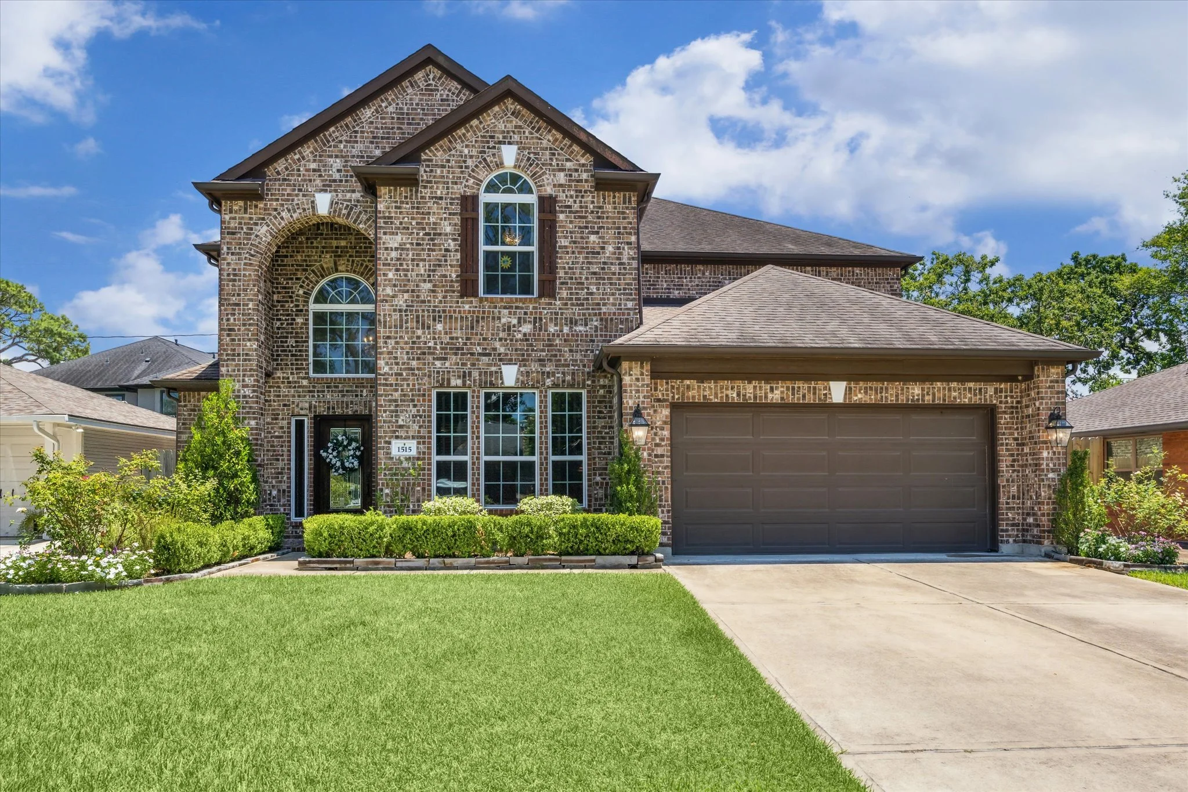
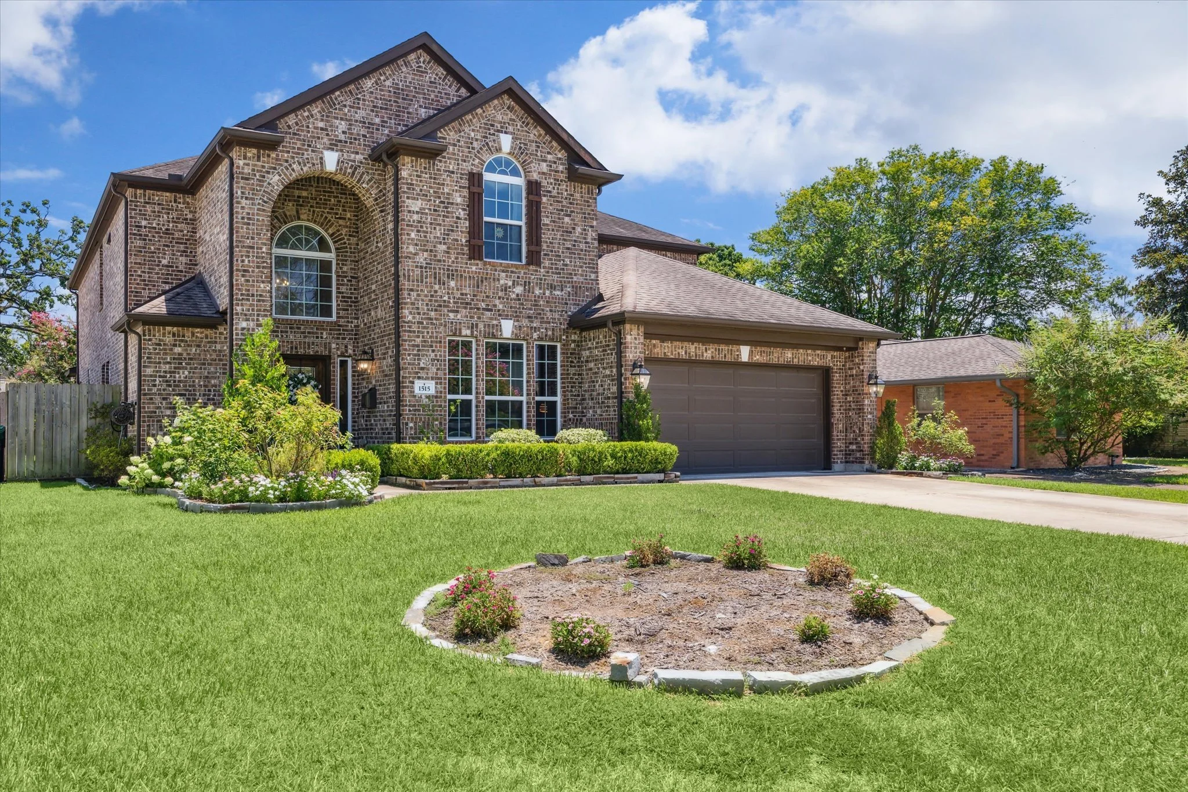
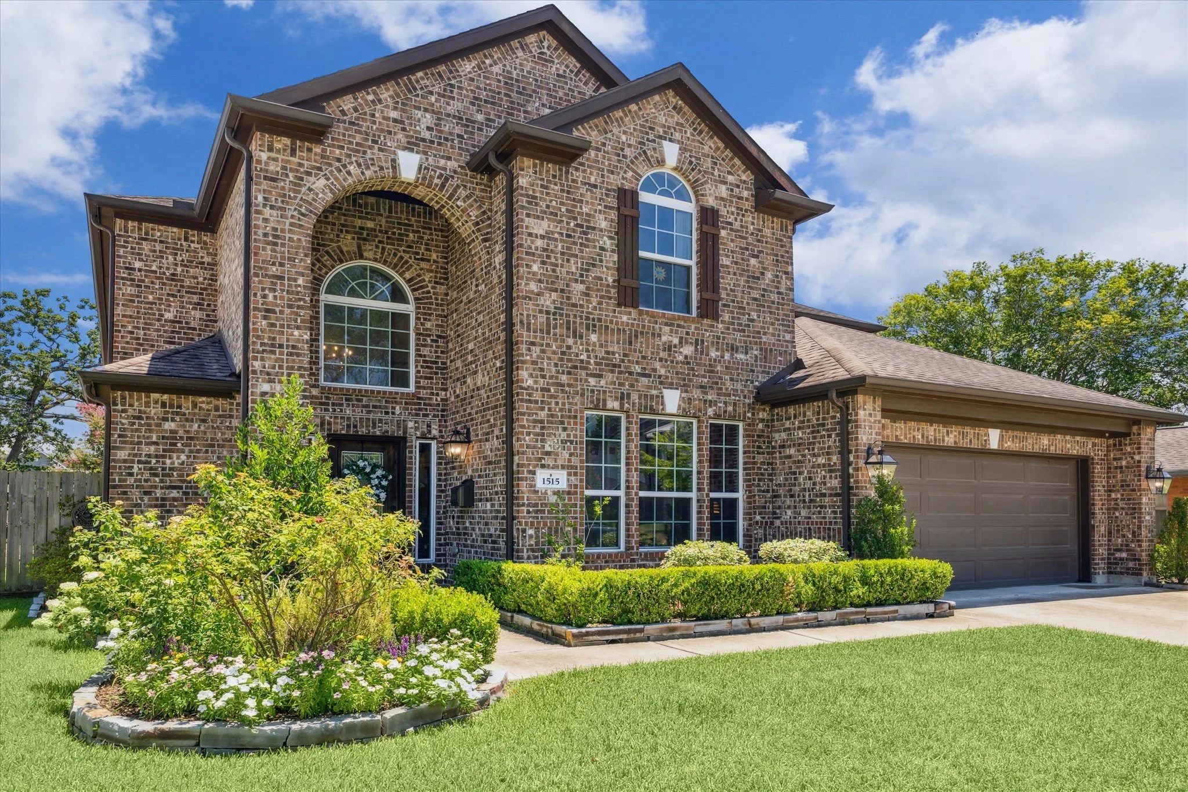
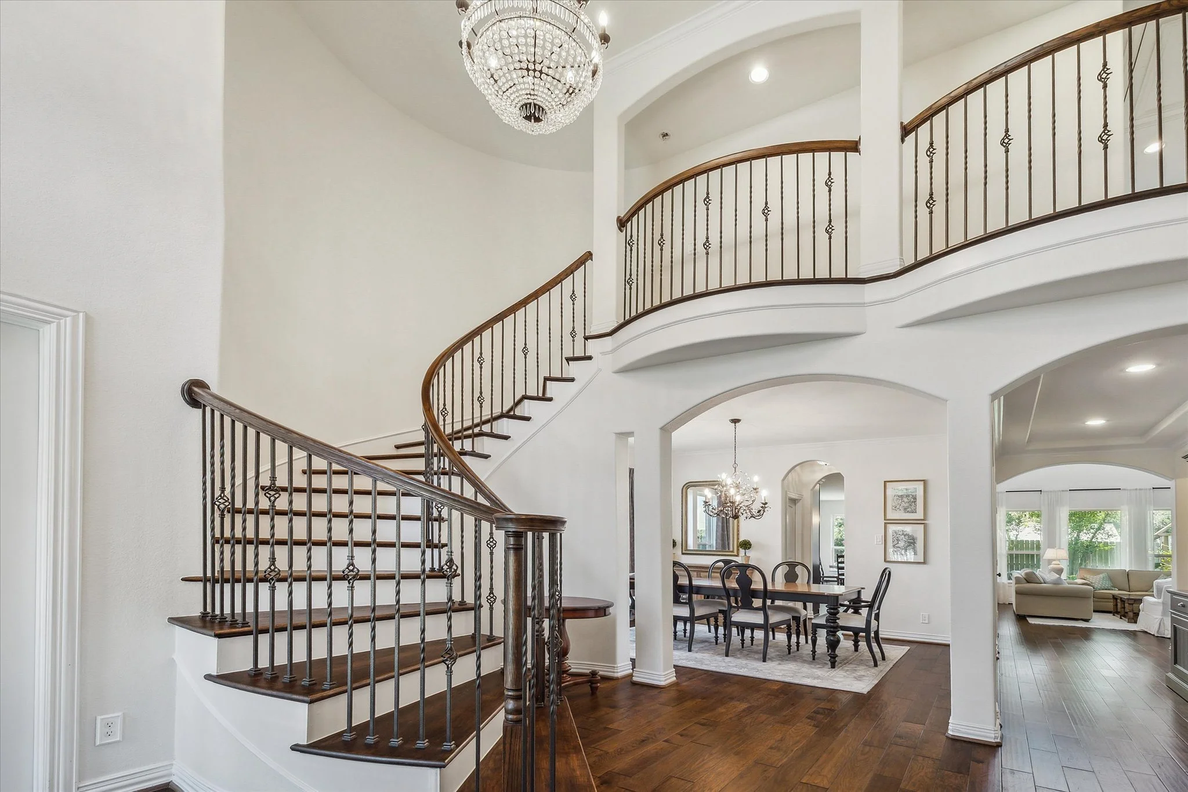
The interior boasts impressive architectural finishes throughout, including wide-span arches and a double-height coffered ceiling. A key highlight of this home is the open second-level corridor, full of natural light and a spacious layout creating clever visual connections between the common areas of the home.
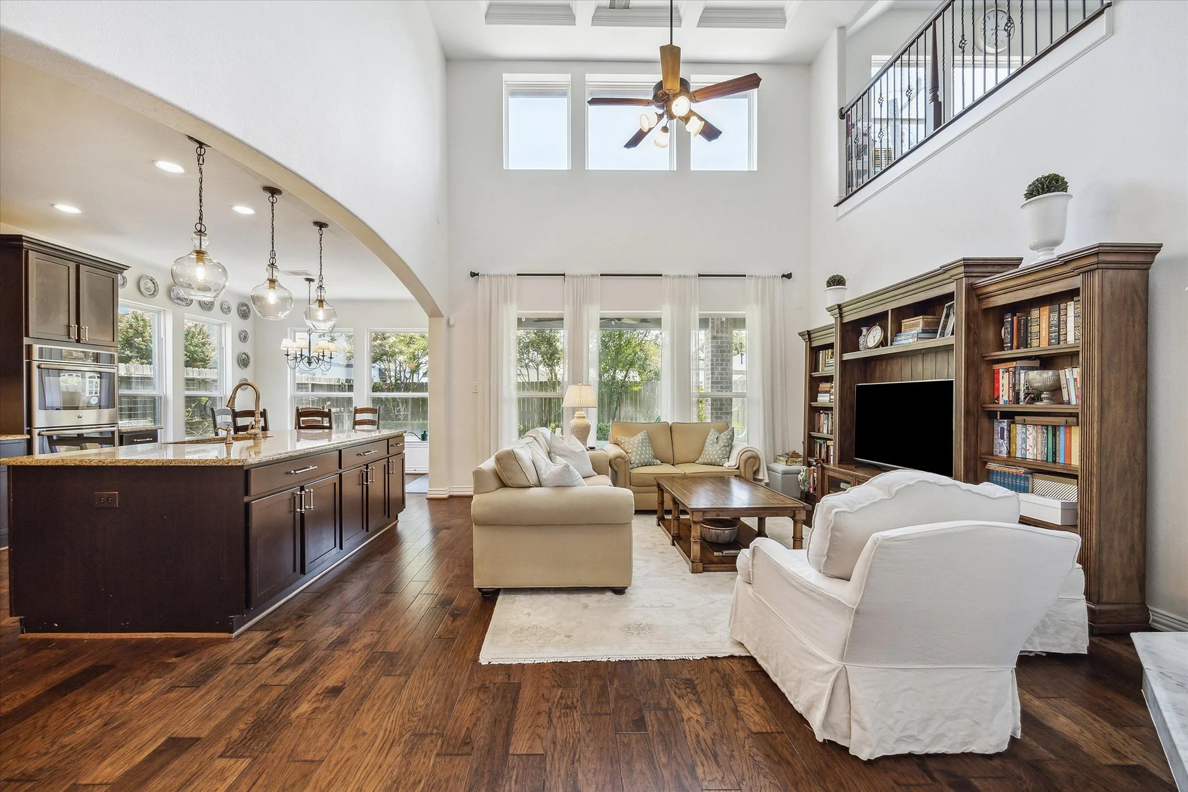
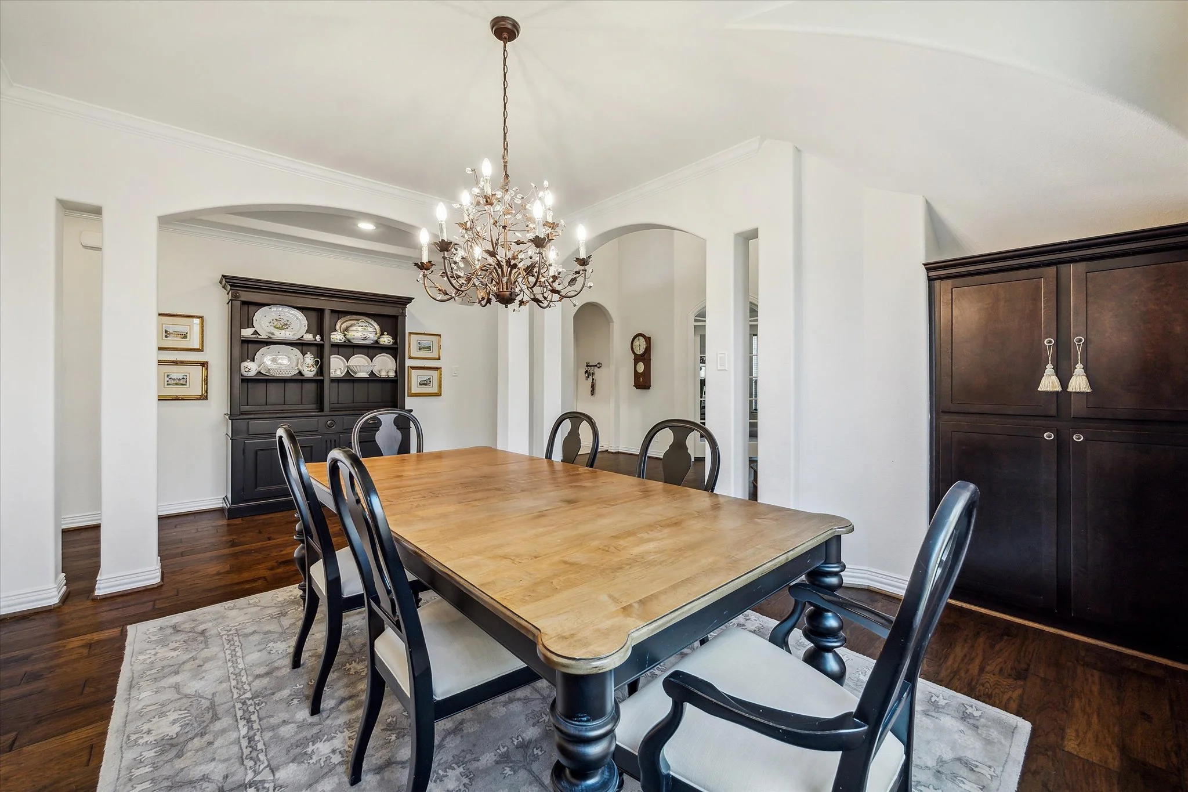
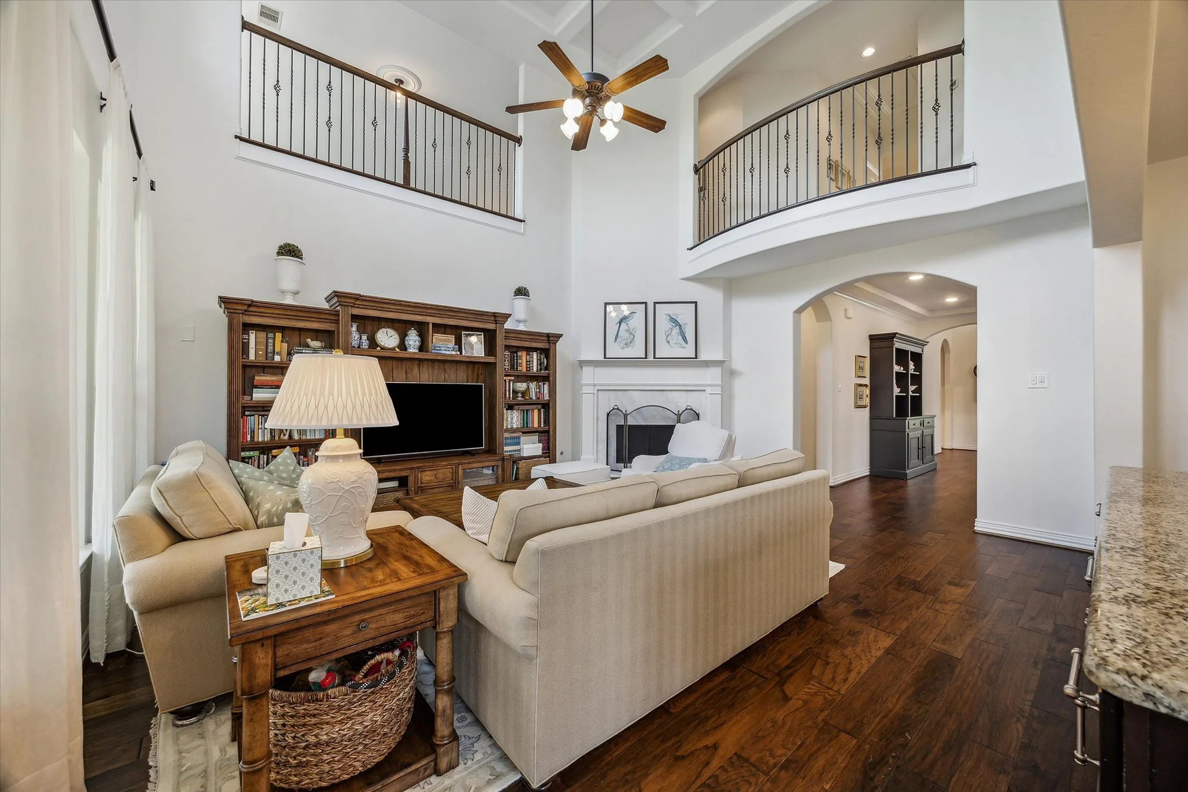
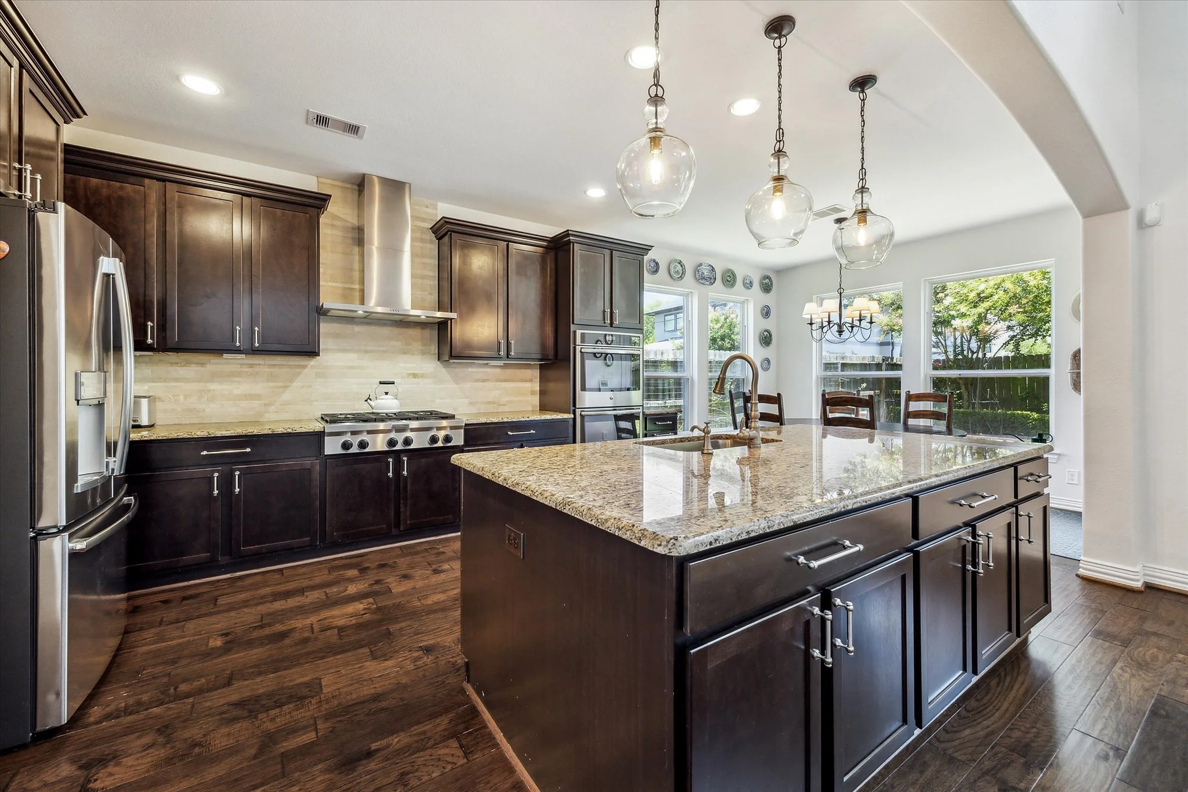
A beautifully appointed primary bedroom suite features a high tray ceiling, a luxurious en-suite bathroom and generous walk-in closets. Upstairs, four secondary bedrooms are situated adjacent to full secondary bathrooms, each complete with a large vanity, tub and shower.

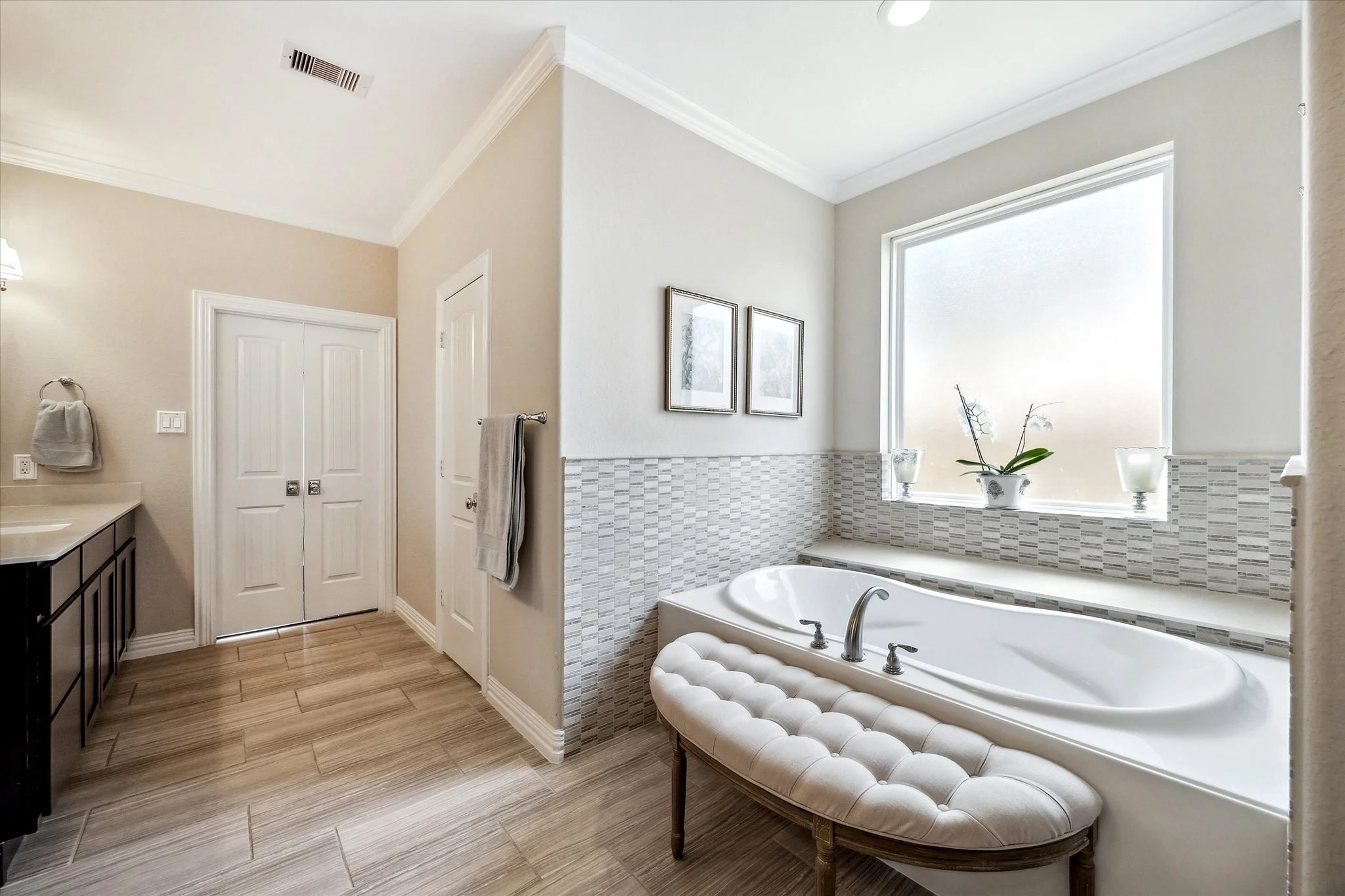

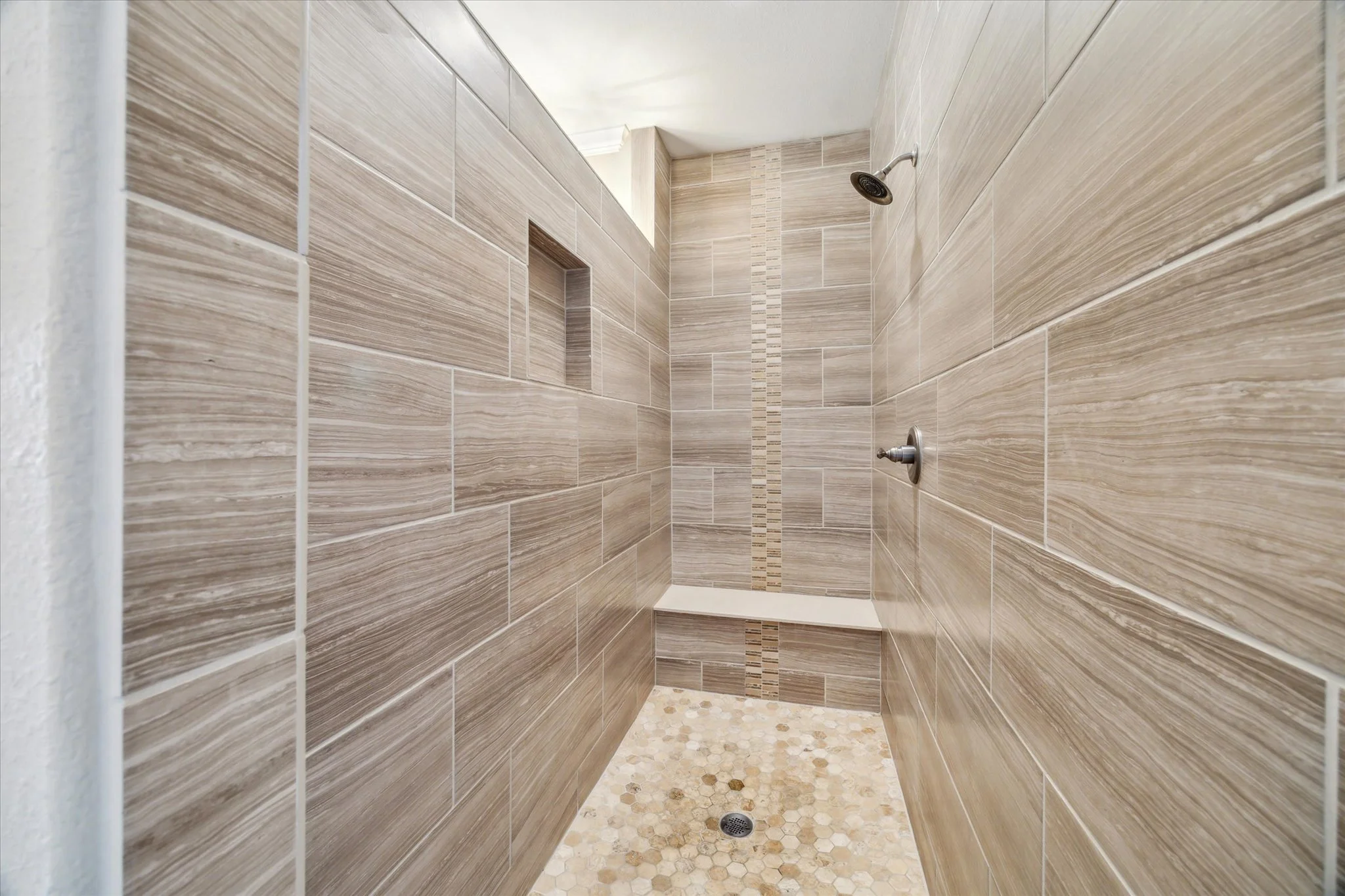

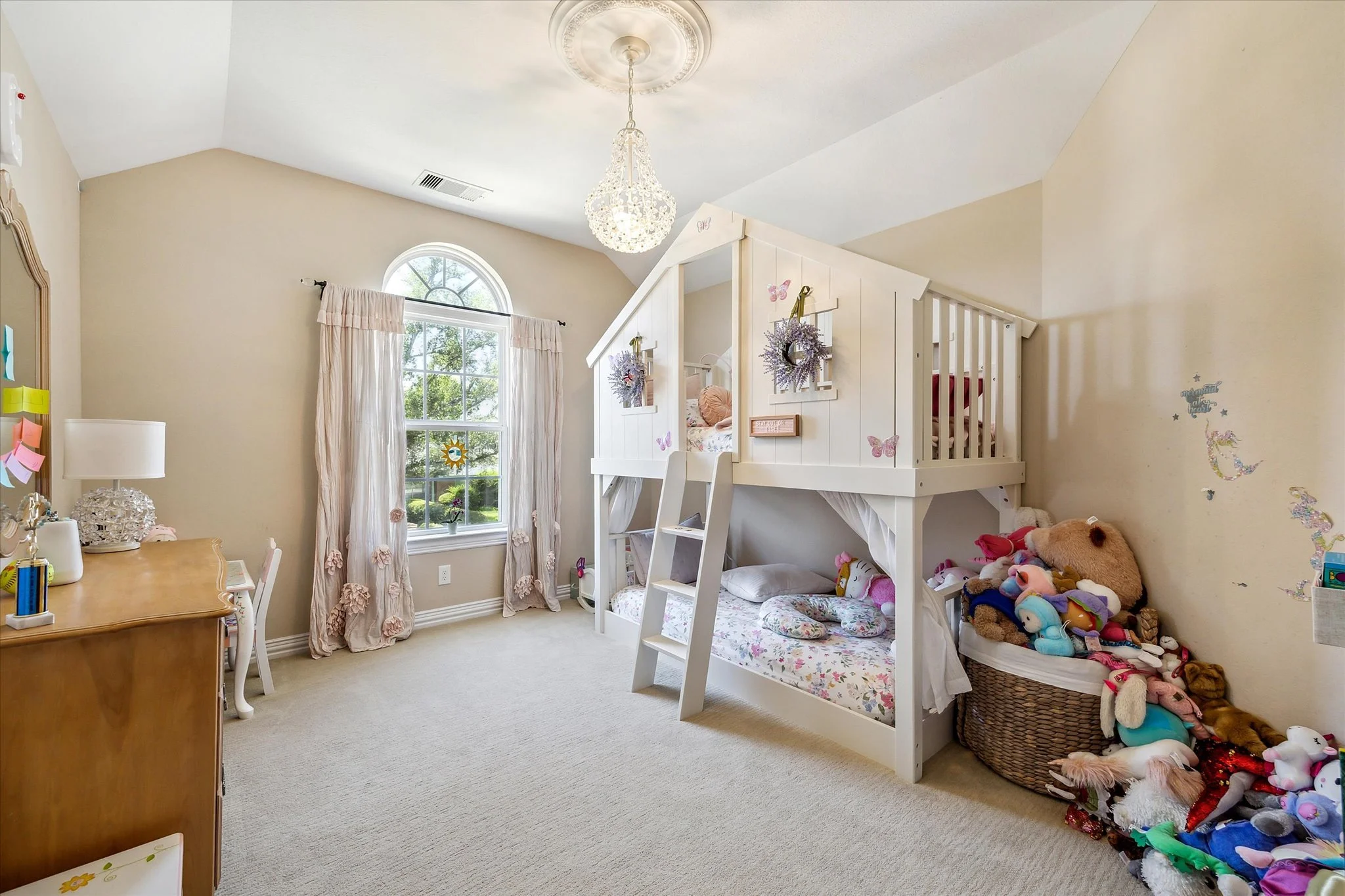
Beautiful curb appeal is highlighted with a double private driveway, mature shrubs and flowerbeds maintained by front and back irrigation systems. The spacious patio at the back of the home offers a lovely exterior entertaining space with multiple seating areas. Fully enclosed, the back and side yards feature ample recreational space and superb privacy.
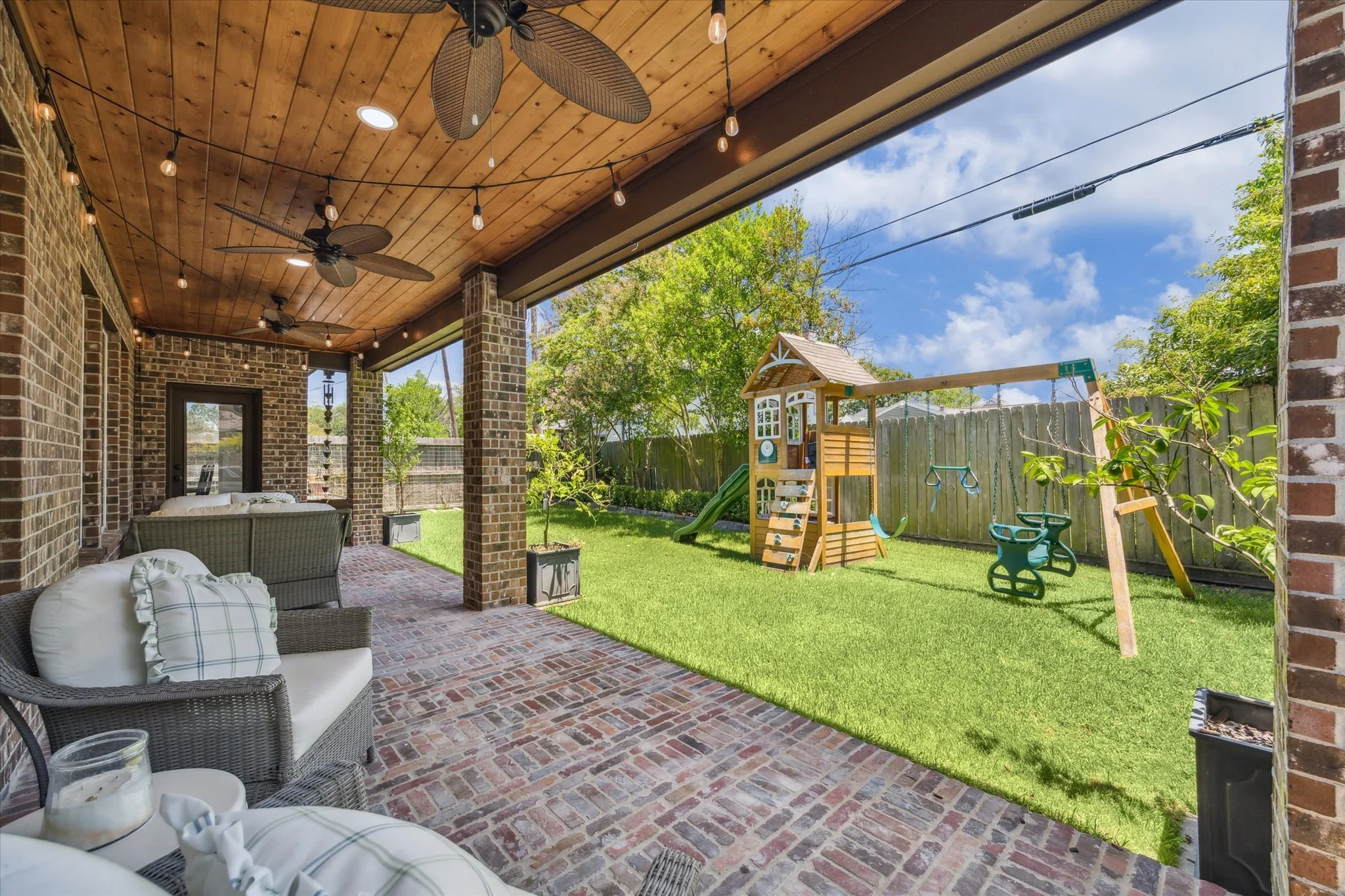
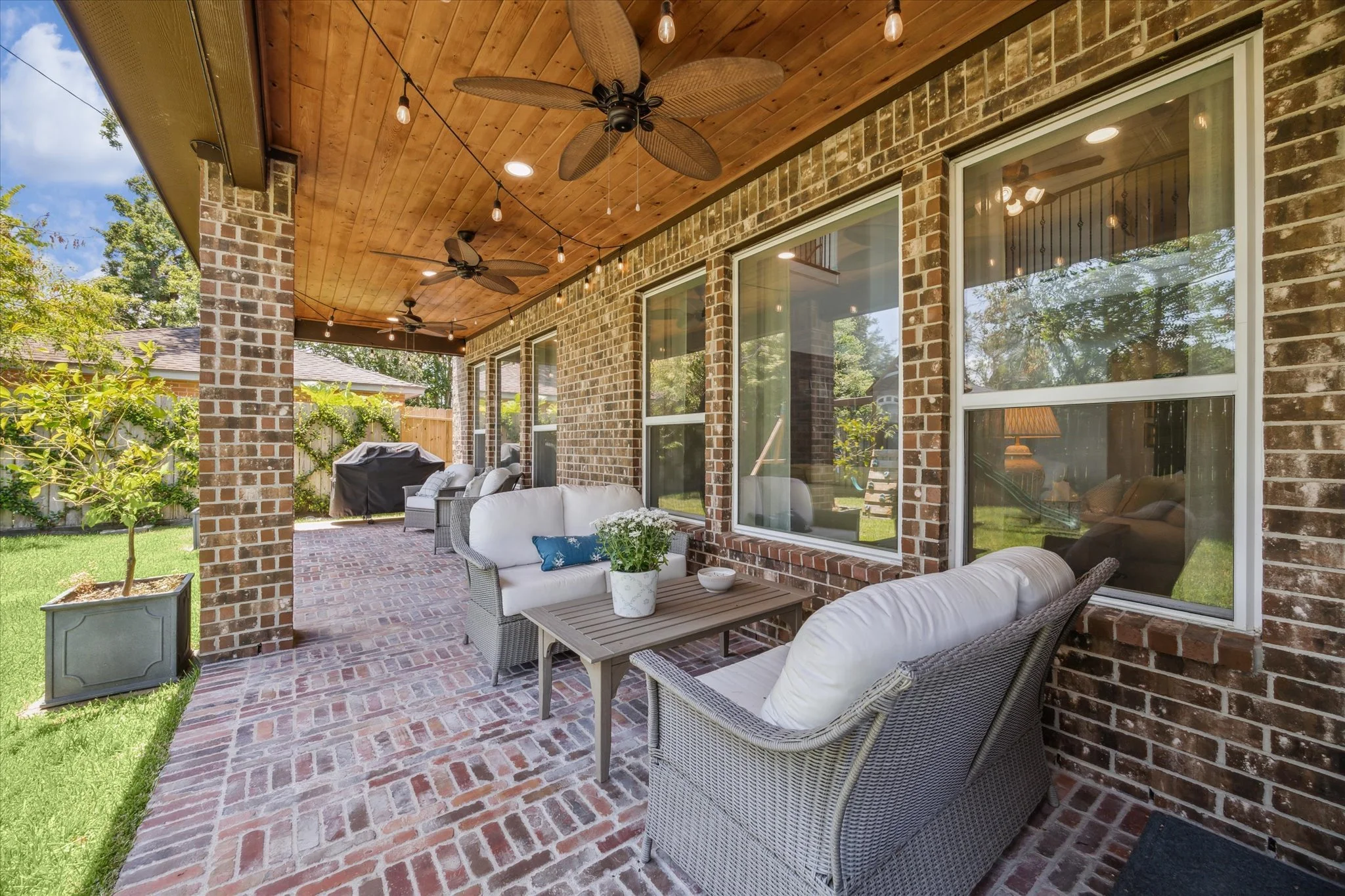
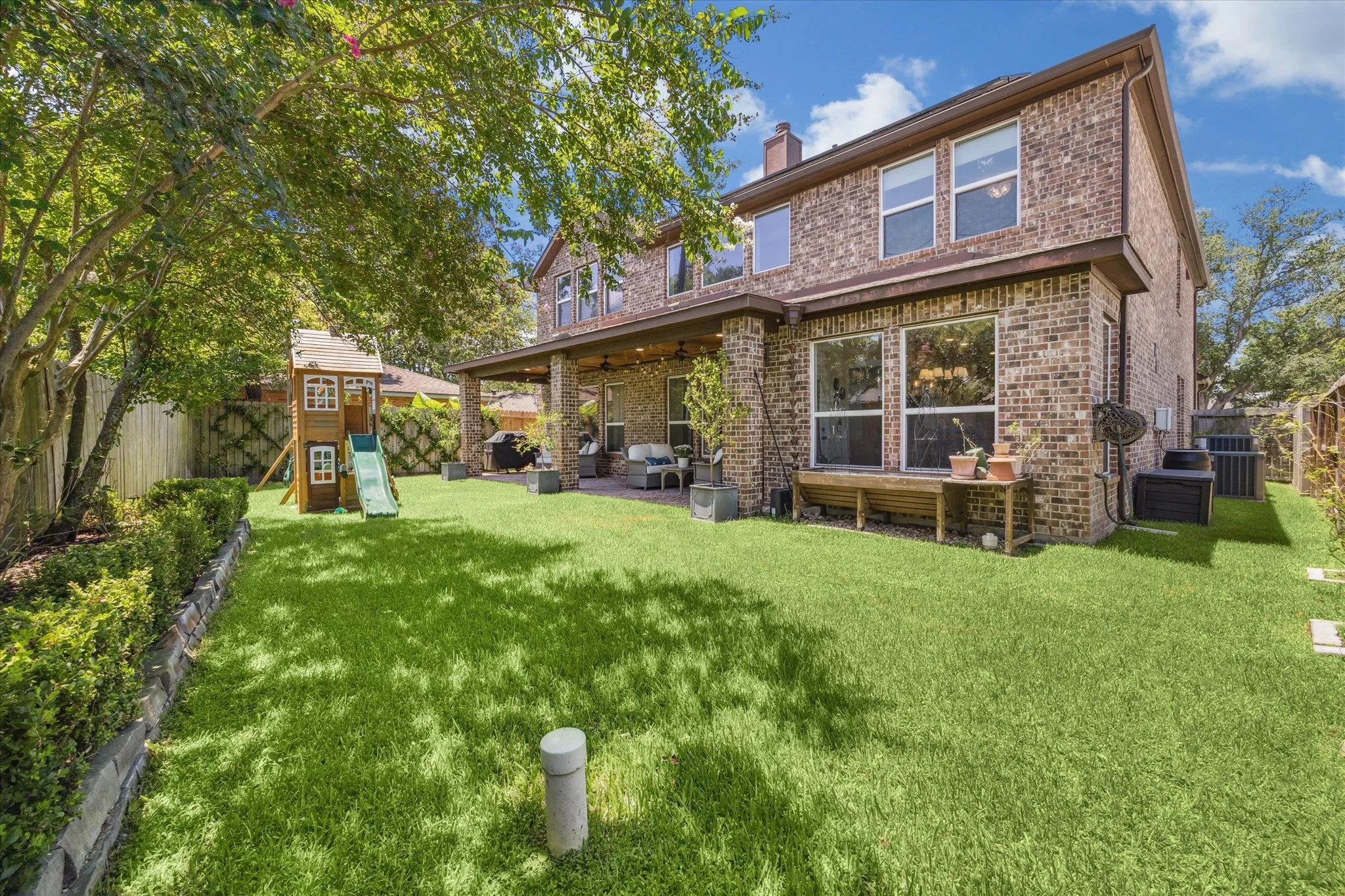
Minutes from bike trails and recreational parks. No flooding history. Zoned to and only steps away from Oak Forest Elementary.
Interested? Reach out to Amelie to schedule your visit!
