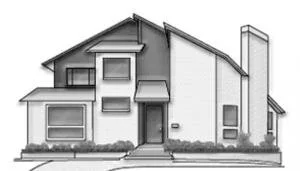A sub-style of the late Victorian era, Queen Anne is a collection of coquettish detailing and eclectic materials. Steep cross-gabled roofs, towers, and vertical windows are all typical of a Queen Anne home. Inventive, multistory floor plans often include projecting wings, several porches and balconies, and multiple chimneys with decorative chimney pots.
Wooden "gingerbread" trim in scrolled and rounded "fish-scale" patterns frequently graces gables and porches. Massive cut stone foundations are typical of period houses. Created by English architect Richard Norman Shaw, the style was popularized after the Civil War by architect Henry Hobson Richardson and spread rapidly, especially in the South and West.
Source: National Association of Realtors










